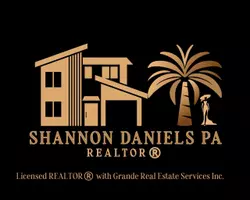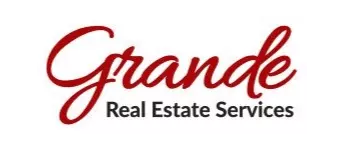
Bought with
14 SUNSET TER Daytona Beach, FL 32118
3 Beds
2 Baths
2,061 SqFt
Open House
Sat Nov 01, 11:00am - 1:00pm
UPDATED:
Key Details
Property Type Single Family Home
Sub Type Single Family Residence
Listing Status Active
Purchase Type For Sale
Square Footage 2,061 sqft
Price per Sqft $303
Subdivision Reed Circle
MLS Listing ID V4945599
Bedrooms 3
Full Baths 2
Construction Status Completed
HOA Y/N No
Year Built 1953
Annual Tax Amount $6,773
Lot Size 0.340 Acres
Acres 0.34
Property Sub-Type Single Family Residence
Source Stellar MLS
Property Description
Location
State FL
County Volusia
Community Reed Circle
Area 32118 - Daytona Beach/Holly Hill
Zoning 02R3
Rooms
Other Rooms Family Room, Inside Utility
Interior
Interior Features Built-in Features, Ceiling Fans(s), Eat-in Kitchen, High Ceilings, Split Bedroom, Vaulted Ceiling(s)
Heating Central, Ductless, Zoned
Cooling Central Air, Mini-Split Unit(s), Wall/Window Unit(s)
Flooring Carpet, Tile
Fireplace false
Appliance Cooktop, Dishwasher, Dryer, Electric Water Heater, Microwave, Range Hood, Refrigerator, Washer
Laundry Electric Dryer Hookup, Inside, Washer Hookup
Exterior
Exterior Feature Lighting, Private Mailbox, Rain Gutters
Parking Features Covered, Driveway
Fence Chain Link, Masonry, Wood
Pool In Ground
Utilities Available Cable Available, Electricity Available, Sewer Available, Water Available
Roof Type Metal,Other,Shingle
Porch Covered, Deck, Front Porch, Patio, Porch, Rear Porch
Garage false
Private Pool Yes
Building
Lot Description Cul-De-Sac, Landscaped, Street Dead-End
Entry Level One
Foundation Block
Lot Size Range 1/4 to less than 1/2
Sewer Public Sewer
Water Well
Architectural Style Ranch
Structure Type Block,Concrete,Stucco
New Construction false
Construction Status Completed
Schools
Elementary Schools R.J. Longstreet Elem
Middle Schools Campbell Middle
High Schools Mainland High School
Others
Pets Allowed Cats OK, Dogs OK
Senior Community No
Ownership Fee Simple
Acceptable Financing Cash, Conventional, FHA, VA Loan
Listing Terms Cash, Conventional, FHA, VA Loan
Special Listing Condition None
Virtual Tour https://www.propertypanorama.com/instaview/stellar/V4945599








