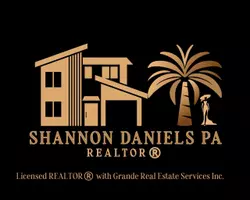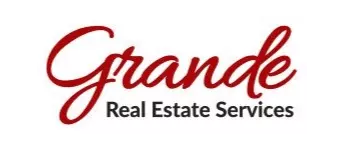
Bought with
3330 8TH AVE N St Petersburg, FL 33713
4 Beds
2 Baths
1,676 SqFt
Open House
Sat Nov 01, 12:00pm - 2:00pm
UPDATED:
Key Details
Property Type Single Family Home
Sub Type Single Family Residence
Listing Status Active
Purchase Type For Sale
Square Footage 1,676 sqft
Price per Sqft $387
Subdivision Kenwood Sub Add
MLS Listing ID TB8441459
Bedrooms 4
Full Baths 2
HOA Y/N No
Year Built 1939
Annual Tax Amount $7,405
Lot Size 6,098 Sqft
Acres 0.14
Lot Dimensions 50x121
Property Sub-Type Single Family Residence
Source Stellar MLS
Property Description
Inside, luxury laminate flooring extends throughout the home. Each room features a newer mini-split air conditioning system, offering customized climate control. The layout includes four full bedrooms, ideal should you need a flex space for a home office, gym, or fourth bedroom. Two updated baths and a modernized kitchen complete the interior.
The fully fenced in backyard is designed for entertaining, featuring an oversized deck with ample space for outdoor dining, grilling, and even an outdoor kitchen or pizza oven. Should you desire a pool there is room for one!
The home was recently inspected and passed the four-point inspection required to secure homeowners insurance, offering added confidence for the next owner.
Historic Kenwood is known for preserving the neighborhood's long-term residential character and desirable location not located in a flood zone.
Located just minutes from downtown, art districts and the Gulf Coast's iconic beaches, this residence blends history, comfort and accessibility in one of St. Petersburg's most vibrant neighborhoods.
Floor plans are available and attached video link and Matterport tour.
Location
State FL
County Pinellas
Community Kenwood Sub Add
Area 33713 - St Pete
Zoning 0110
Direction N
Rooms
Other Rooms Inside Utility
Interior
Interior Features Built-in Features, Ceiling Fans(s), Eat-in Kitchen, High Ceilings, Solid Wood Cabinets, Split Bedroom, Stone Counters, Thermostat, Walk-In Closet(s), Window Treatments
Heating Heat Pump
Cooling Mini-Split Unit(s)
Flooring Laminate
Fireplaces Type Living Room
Fireplace true
Appliance Built-In Oven, Cooktop, Dishwasher, Disposal, Dryer, Electric Water Heater, Ice Maker, Refrigerator, Washer
Laundry Inside, Laundry Closet
Exterior
Exterior Feature Awning(s), Private Mailbox, Sidewalk
Parking Features Alley Access, Garage Faces Rear
Garage Spaces 2.0
Fence Wood
Community Features Street Lights
Utilities Available Cable Connected, Electricity Connected, Sewer Connected, Sprinkler Well, Water Connected
Roof Type Shingle
Porch Deck
Attached Garage false
Garage true
Private Pool No
Building
Lot Description City Limits, Landscaped, Level, Sidewalk, Paved
Story 2
Entry Level Two
Foundation Crawlspace
Lot Size Range 0 to less than 1/4
Sewer Public Sewer
Water Public
Architectural Style Tudor
Structure Type HardiPlank Type
New Construction false
Others
Senior Community No
Ownership Fee Simple
Acceptable Financing Cash, Conventional, FHA, VA Loan
Listing Terms Cash, Conventional, FHA, VA Loan
Special Listing Condition None
Virtual Tour https://my.matterport.com/show/?m=LbeBvBZVid9&brand=0&mls=1&








